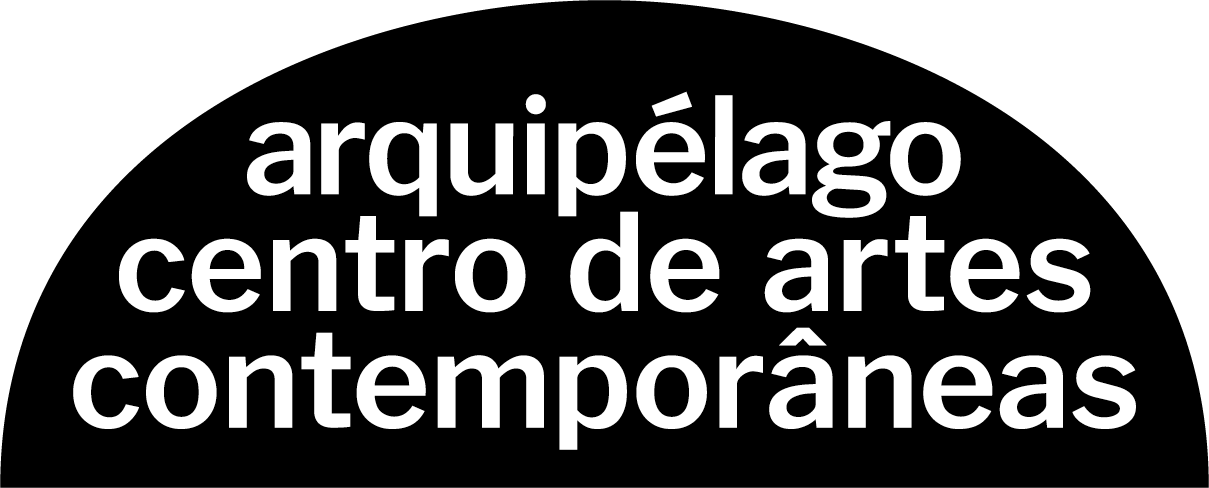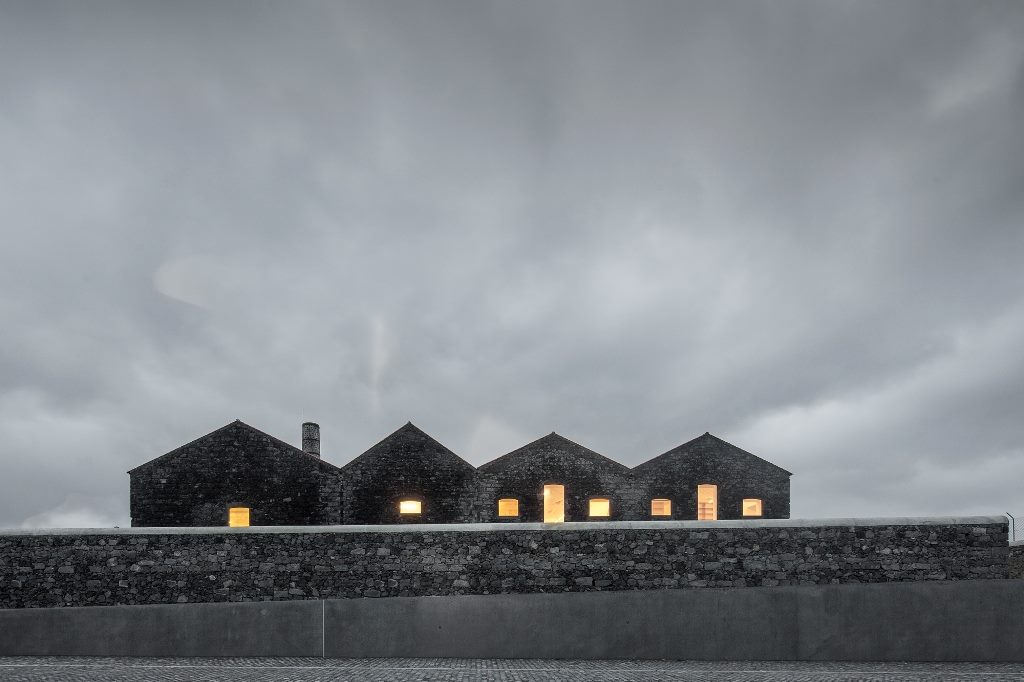Designed in collaboration between both teams (João Mendes Ribeiro Arquitecto and Menos é Mais Arquitectos), the building is a restoration of a former factory of tobacco and alcohol distillery with added new constructions and technical facilities. As an archipelago, the new Centre for Contemporary Arts is imagined to work as a connective space for people and cultural events. A shared, dialectical space between the new buildings and the industrial heritage, hosting art laboratories, a multipurpose hall for performing arts and storage facilities.
Quiet Variation/Continuity strategies The Arquipélago – Contemporary Arts Centre seeks to unite the different scales and times of its parts. It is a transdisciplinary project whose mission is to disseminate, create and produce emerging culture: a space of exchange and interface for people, knowledge and events.
The design of Arquipélago – Contemporary Arts Centre maintains the industrial character of the whole and highlights the dialogue between an existing building (former factory of alcohol / tobacco) and the new construction (arts and culture center, storage facilities, multipurpose hall / performing arts, laboratories, artist studios).
The Arquipélago – Contemporary Arts Centre acquires its identity by the quiet variation between the preexistence and the two new buildings. The containment strategy of facilities implementation enhances the spatial efficiency and hierarchical functionality of the different areas of the existing factory complex. The new buildings absorb the required functionalities, with special conditions, not compatible with the spatiality of preexisting buildings.
The project of the Arquipélago does not exaggerate the differences between the old and the new buildings. On the contrary, it seeks to unite the different scales and times of its parts throughout a pictorial manipulation of the form and materiality of the buildings – the existing constructions are marked by the volcanic stone masonry and the new buildings are characterized by an abstract form, without reference or allusion to any language, built in concrete with local basalt inert continuously working with the variation of surfaces’ textures and rugosity, complementing the mass of the buildings with the emptiness of the patios.
The design is committed to the quality of what exists showing the typological variations – new buildings are placed next to the existing ones in a serene manner – underlining the architectonical memory of a given period and the new addition, without damaging or subverting the spatial and constructive structures of the whole. Context and contiguity contribute to the autonomy of the object. The new program reinvents the existent building, making it a meaningful space in a peripheral region in the middle of the Atlantic Ocean.
The Arquipélago – Contemporary Arts Centre adds meaning to the social and cultural context where it is built. A new Public Space is materialized in a central square/pateo where art feels comfortable and blurs the frontiers between private and public spheres, leisure and work, art and life.
The aspects of the sustainable performance of the buildings were addressed through its materiality (structures, infrastructures) and the absorption of the existing handcrafted knowledge enriched by its timeless way of building. The sustainable measures adopted are passive systems that seek to provide comfort for the users: the density of the concrete walls offer inertia and energy efficiency; the rain water is reused.



