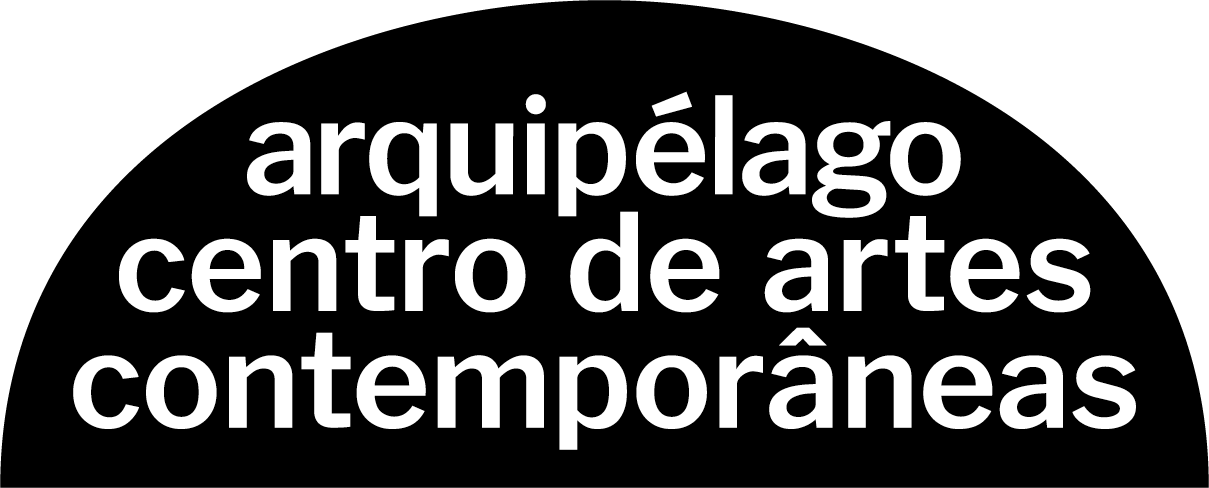Centre
The redevelopment and repurposing project of the pre-existing building was designed by a multidisciplinary team led by architects Francisco Vieira de Campos and Cristina Guedes, from the Consortium Menos é Mais Arquitetos Associados, Lda., and by João Mendes Ribeiro (João Mendes Ribeiro Arquiteto, Lda.), and it was internationally recognized by being one of the 40 nominees for the 2015 Mies van der Rohe Award.
Reserves
Showcasing abstract language with a sculptural/poetic function, this building establishes a visual connection between the pre-existing factory and surroundings and the new and more complex programmatic function of a contemporary arts centre. One accesses level 0 through the exhibition building, where the reserves and technical spaces necessary for this type of function are located. The reserves have a spatial organization that responds to conversion and flexibility requests in order to meet the different needs of the collection both at different scales and in terms of materials (paper, fabric, canvas, metal, wood, video, etc.).
Artist-in-residence Programs
A pre-existing building, it connects the reserves and the exhibition building and takes advantage of its large size and high ceilings to implement the current concept of experimental space for artistic production, which is highlighted by artist-in-residence programs that require the creation of spatial, functional and technical conditions that enable artists (in their multiple facets) to take over the building. This space is a sort of an entrance chamber allowing the audience to interact with the creative process and to foresee the activities that the centre can provide.
Exhibition Building
Following along in the public space, one has access to the reception of the ARQUIPÉLAGO located in the main part of the pre-existing building so it can work as hub of pathways and functions. The exhibition spaces are distributed throughout the ground floor and basement, creating a technical corridor that links different environments and functions with a connection between public spaces and service spaces, providing continuity between pathways and functions. Functions are divided by floors in this building with exhibition spaces in the basement and ground floor. On the 1st floor, one will find the library and the education service so they can operate autonomously from the exhibition space but connected to the reception. The administrative services and bar are located on the 2nd floor and connected to the exterior vertical technical area to ensure easy movement and functional autonomy.
Black Box
This building comprises two areas with the main one being located in the centre, the multipurpose hall (multipurpose space) and the space reserved for artists (dressing rooms), and to the south the laboratories for clean, digital and computer techniques and an audio/visual studio.
This space is laid out without a barrier between spectators and artists, placing them in the same space and responding to the versatility that performing arts required today. It is based on the theatre model of the Schaubühne Theatre Company in Berlin, given the transformation possibilities of a full scene room, and on the Lina Bo Bardi Workshop Theatre in São Paulo, given the idea of ‘street theatre’ and the possible relations with the public space. This is a modular space that can be adapted according to each show by combining and adding mobile devices located on the floor and ceiling that are easily assembled and disassembled.


