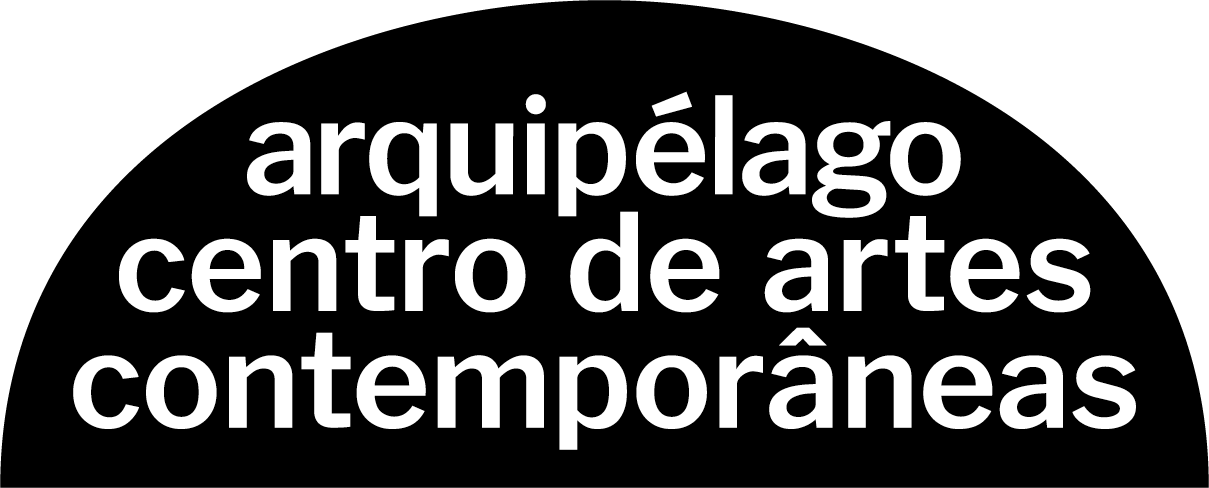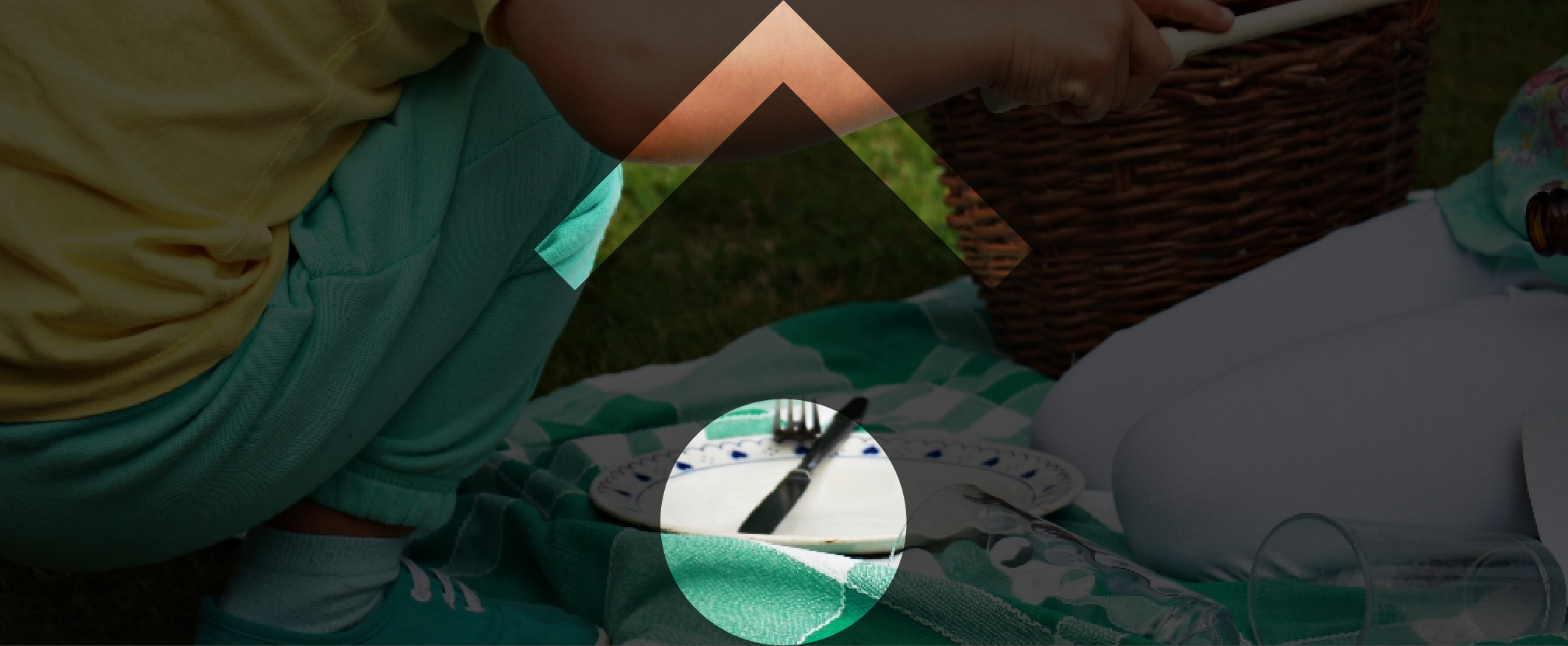Goals
- Encourage artistic creation based on the place/territory (the Azores), the experiences, the local culture, the space and time
- Encourage the design and creation of artistic projects based on the environment and landscape
- Boost creative projects that establish interconnections between the island(s) and the Azores Archipelago as an axis in the middle of the Atlantic
- Cement a calendar of events that encompasses all areas of the Arquipélago – Contemporary Art Center (visual arts, architecture, performing arts, cinema, design, multimedia, music, literature and fashion) to strengthen national and international creation
- Turn the Arquipélago – Contemporary Art Center into an international reference for art creation
- Establish contacts with national and international artist-in-residence programs to become a member of artist-in-residence networks
- Promote the relationship of national and international artists with the territory (the Azores Archipelago), turning the Contemporary Art Center into a place that encourages art creation and production
- Create multidisciplinary artistic projects with the involvement of the community
- Establish ties between national and international creators to increase the artistic assets of the ARQUIPÉLAGO
- As a sustained and continued strategy, the artist-in-residence programs provide close proximity with creative processes whose impact transcends the more reserved workspaces, inspiring and encouraging other activities through the momentum they generate
- Stimulate and strengthen training through a direct relationship of the local community with creative methodologies and processes
Spaces for Residencies
The residencies can take place in Building C designed for any type of artistic creation (visual arts, architecture, performing arts, cinema, design, multimedia, music, literature and fashion) or in the Blackbox but only for specifically targeted projects.
BUILDING C
A pre-existing structure, it is connected to the Exhibition Building and takes advantage of its large size and high ceilings to implement the current concept of experimental space for artistic creation. This space meets the needs and demands of artist-in-residence programs, since it features spatial, functional and technical conditions that allow artists/creators (in their multiple facets) to take over the building as they see fit.
The area reserved for artist-in-residence programs emerges as a multipurpose space and as an entry chamber for the Art Center, where the occupation of space with residencies aims to encourage and stimulate the exchange of experiences and knowledge between artists and the local community, boosting social development besides highlighting or establishing ties between local arts and culture. This space answers one of the key questions about the strategy this cultural facility – training, as it allows the audience to interact with the creative process and to foresee the activities that it can provide to the centre.
Artist-in-residence programs are part of the calendar of cultural events prepared by the ARQUIPÉLAGO complementing other projects and activities developed at the Center, such as temporary exhibitions and educational activities that can take place in building C, which was designed for any type of art project. At the Blackbox or at the Education Service, all creative projects have to be analysed.
TECHNICAL SPECIFICATIONS
The space solely designed for artist-in-residence programs has the following specifications:
- Total area: 390.98 m2 (C.0.03 space: 178.46 m2 / C.O.O2 space: 152.52 m2)
- Sizes – C.0.03 space: 19.28 m x 9.37 m / C.O.O2 space: 12.19 m x 10.44 m
- Ceiling height: 6.74 m (up to the crossbeam) or 9.51 m (up to the highest point of the sloped roof)
- The floor features cable conduits with 3 technical boxes, each including 3 sockets and 2 network jacks.
- There is a total of 7 sockets along the wall, with 2 located above a counter with a stainless steel top, a sink and a water tap.
- Technical questions regarding the space and electrical equipment shall always be discussed with the production team and with the person in charge of the building and equipment.
BLACKBOX
Room for specific artistic and cultural projects.
The Arquipélago – Contemporary Art Center operates the Blackbox through the production team, the Audiovisual and Multimedia team and the person in charge of the building and equipment in partnership with the technical team of the Micaelense Theatre.
TECHNICAL SPECIFICATIONS
The performance hall is located in a central area in relation to the foyer and the entrance of artists and technicians, with two collective dressing rooms (capacity for 8 artists each) available on levels 1 and 2, along with two spaces for artists to use, one of which with a terrace where they can socialize and unwind before and after their performances.
The Blackbox’s layout blurs the line between spectator/observer and artist, placing them in the same space, questioning the classic stage/audience boundary. On the other hand, its architectural shape opened to the central courtyard emphasizes its mission as virtually a multipurpose structure, moving it closer to a living space than to a space for ‘fiction’ (typical feature of a theatrical space). This facility aims to lessen the boundaries between artistic creation and collective everyday life with the flexibility of its configuration meeting the demand for versatility that, for example, is required by performance arts today and that is capable of producing different spaces according to functional requests.
The morphology of this structure consists of a rectangular layout including two levels inside, corresponding to a metal walkway and a fly system. The location of the stage is not predefined and there is great flexibility in terms of seating arrangements. We expect to use chairs mounted on manually mobile platforms that allow various combinations and different ways of organizing the space. This modular space can be adapted to each performance by combining and adding mobile equipment located on the floor and ceiling that is easily assembled and disassembled.
STAGE SETTINGS
- Area – 263 m2
- Measurements – 18.32 m x 13.98 m
- Height of technical ceiling – 4.35 m (with the floor at the same level of the entrance), 5.35 m (with the floor down to its lowest level)
STAGE MACHINERY
- 36 floor divisions measuring 2×2 m that can be elevated at 20-cm increments up to a 100-cm height
- 9 floor divisions measuring 2×4 m that can be elevated at 20-cm increments up to a 100-cm height
- 68 mobile platforms measuring 2×1 cm that can be elevated at 20-cm increments up to a 100-cm height
- 45 counterweight-lift lines that cover the entire area (263 m2), hoisting equipment that will shape different thematic scenarios (dimmer rack for placing projectors, screens, cyclorama, stage curtain, sets, etc.)
Calendar of events Artist-in-residence Programs
-
-
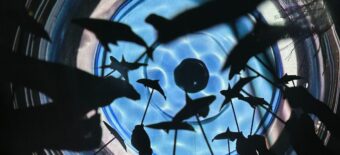
-
22 fev. 2026 | 15h00
Vamos aprender Baleiês? com a Associação 432Hz
ÚLTIMO DOMINGO DO MÊS
-
-
-
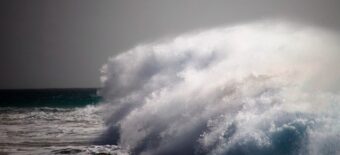
-
De 15 de novembro a 15 de dezembro 2025
Chamada aberta – Ilhas Revisitadas
para artistas contemporâneos (Açores e Madeira)
-
-
-
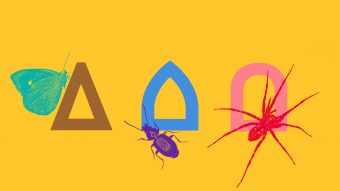
-
Open Call até 31 ago 2021
9 x 9 – Artistas são Ilhas, Ilhas são Artistas
Conhecidos os 9 artistas selecionados para o programa de residências artísticas
-
-
-
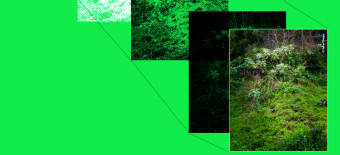
-
26 nov 2020
Open Day com
Valter VinagreEvento online
-
